Eveline Hastings
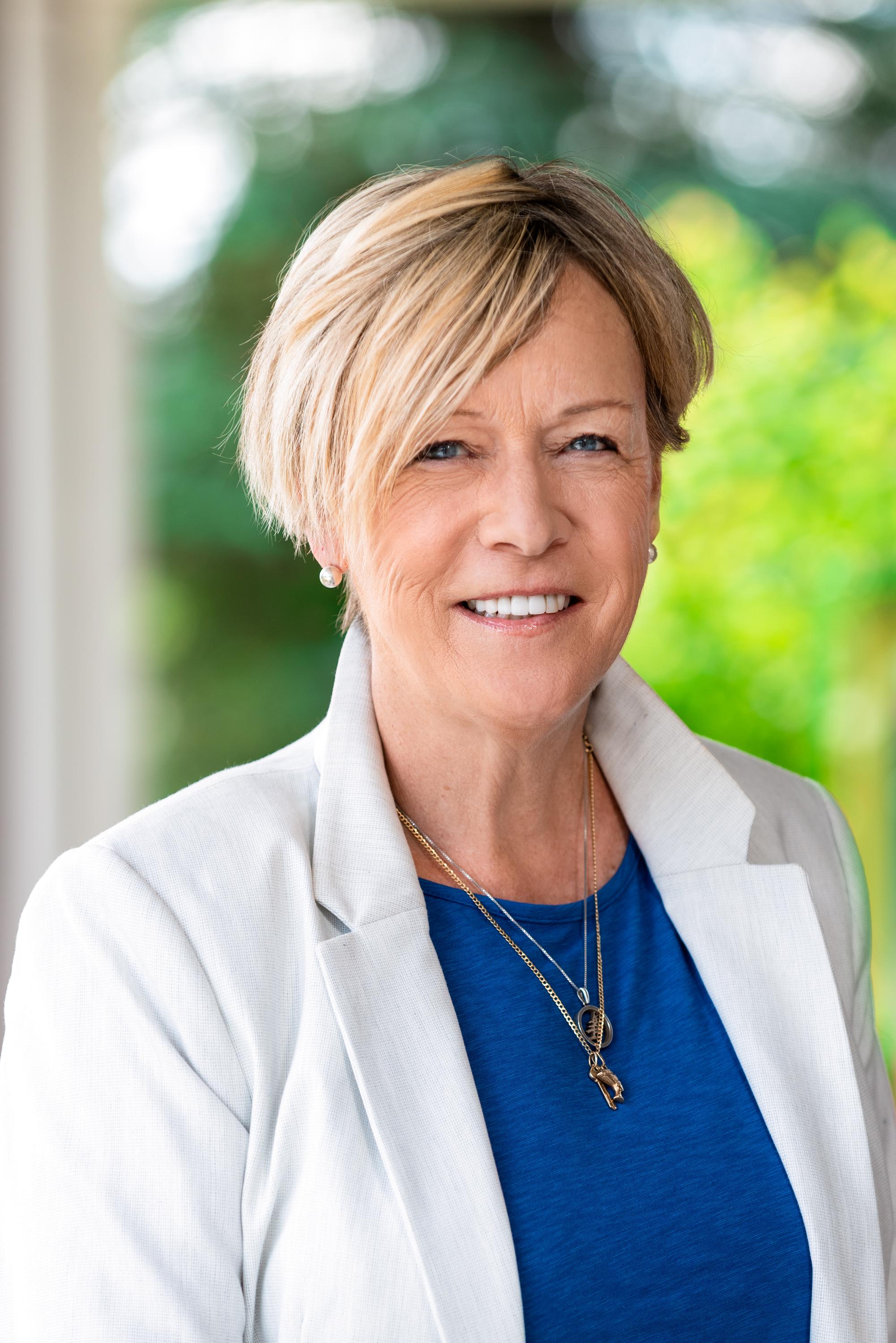
Sales Representative
Mobile: 705.787.5414
Phone: 705.789.9677
Helping you with making this important move!
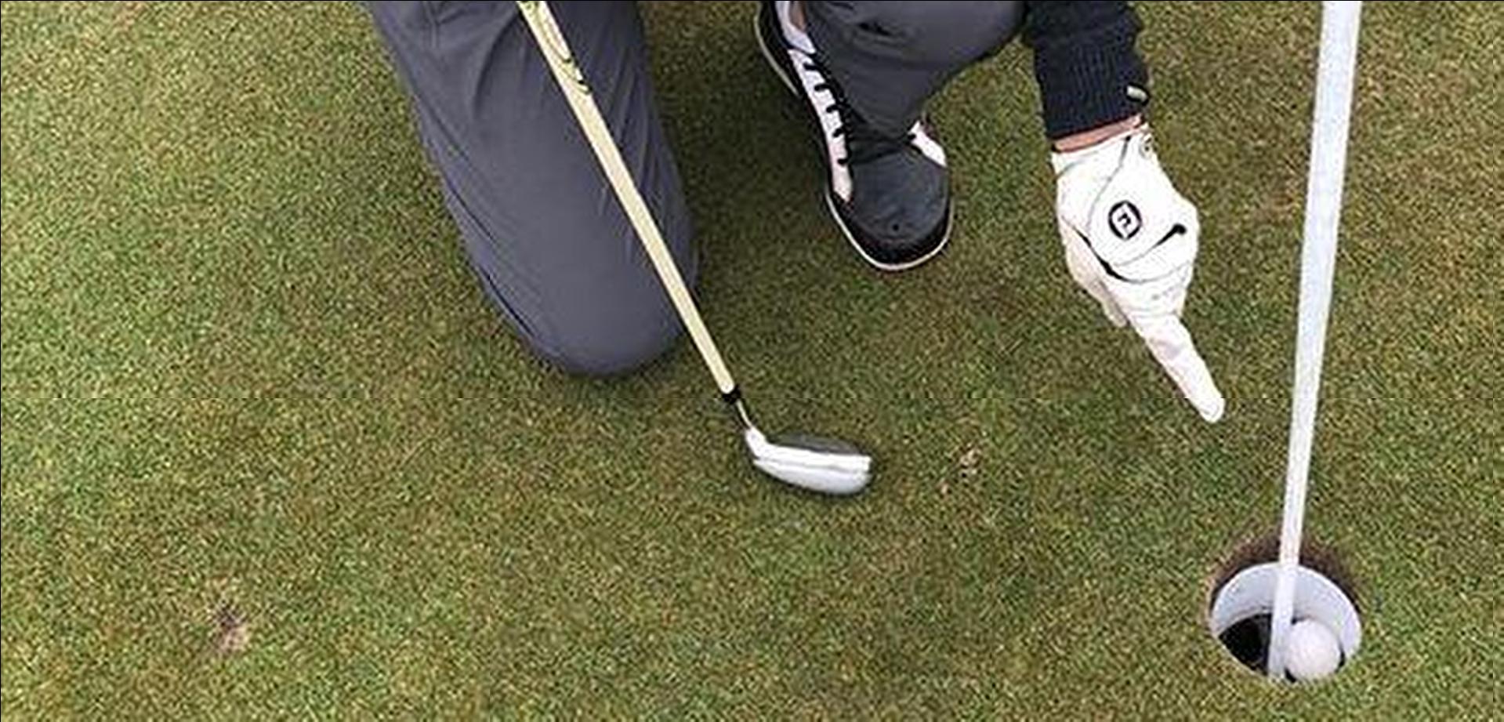
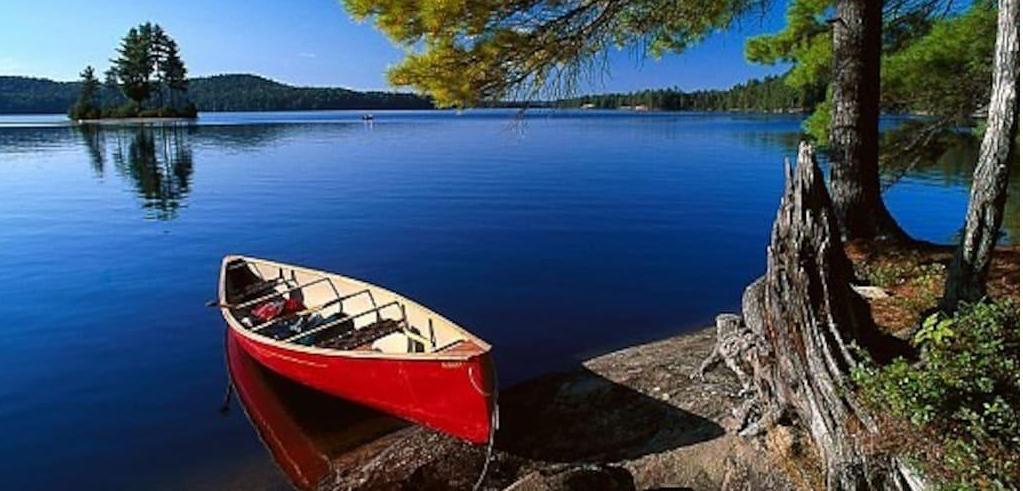
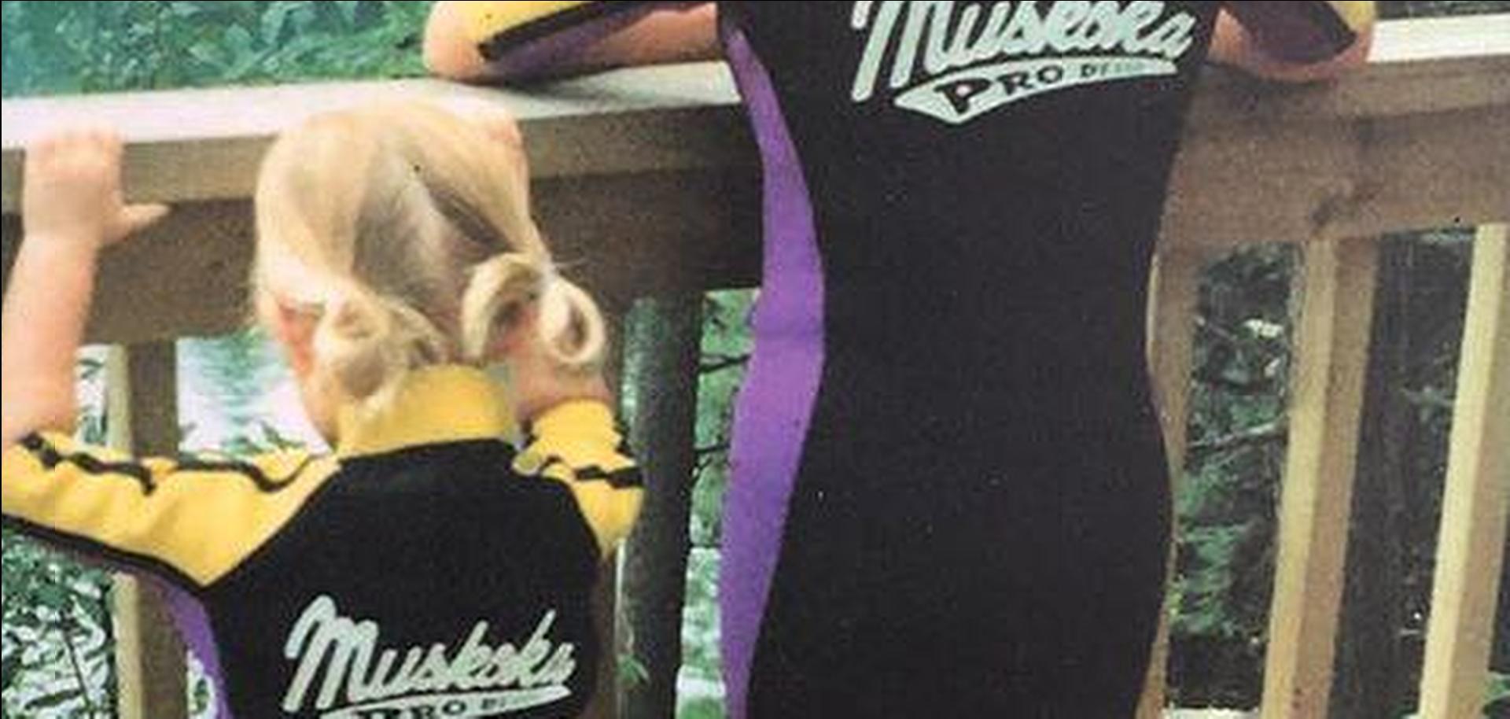

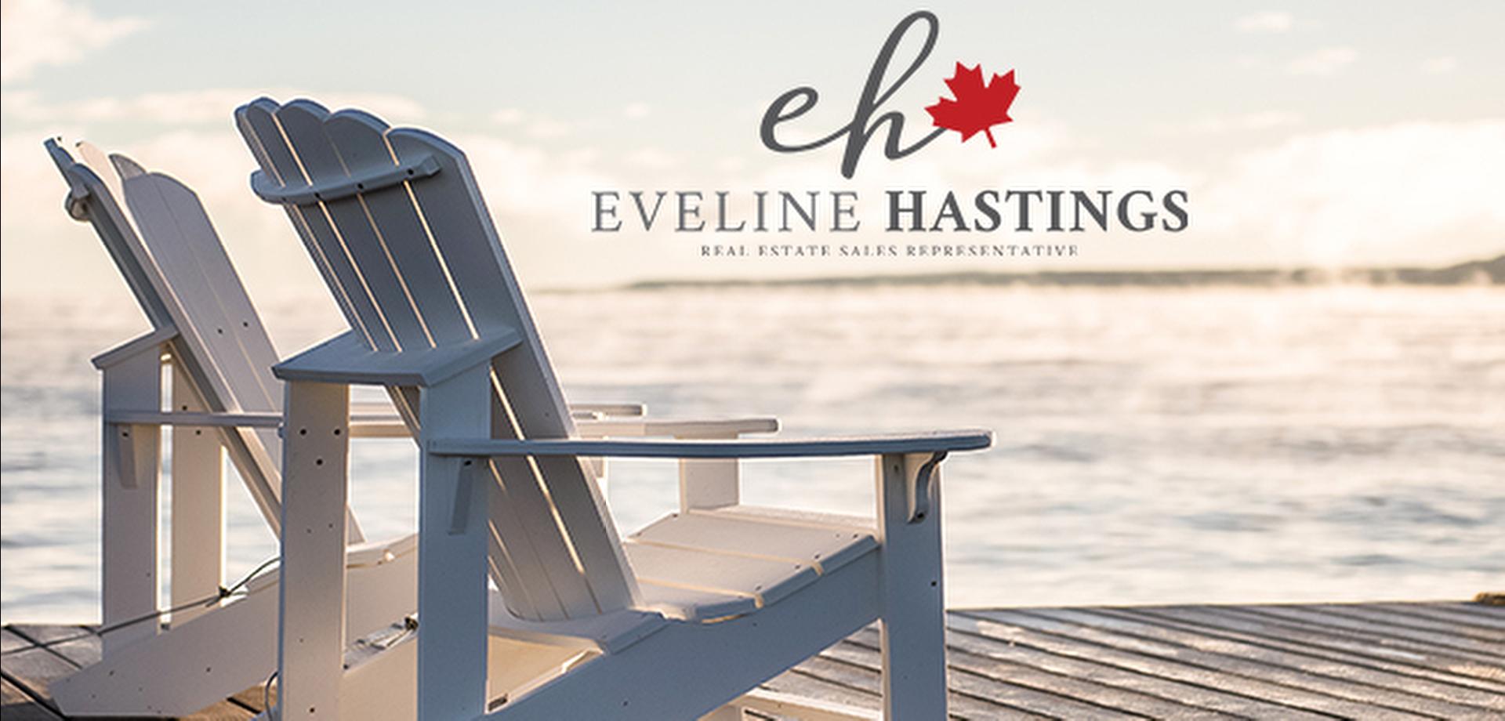
Listings
Please contact me for more information regarding available listings.
All fields with an asterisk (*) are mandatory.
Invalid email address.
The security code entered does not match.
