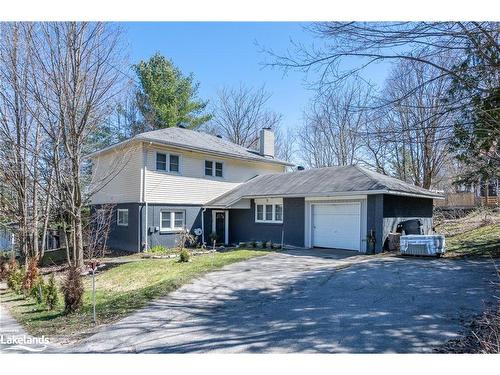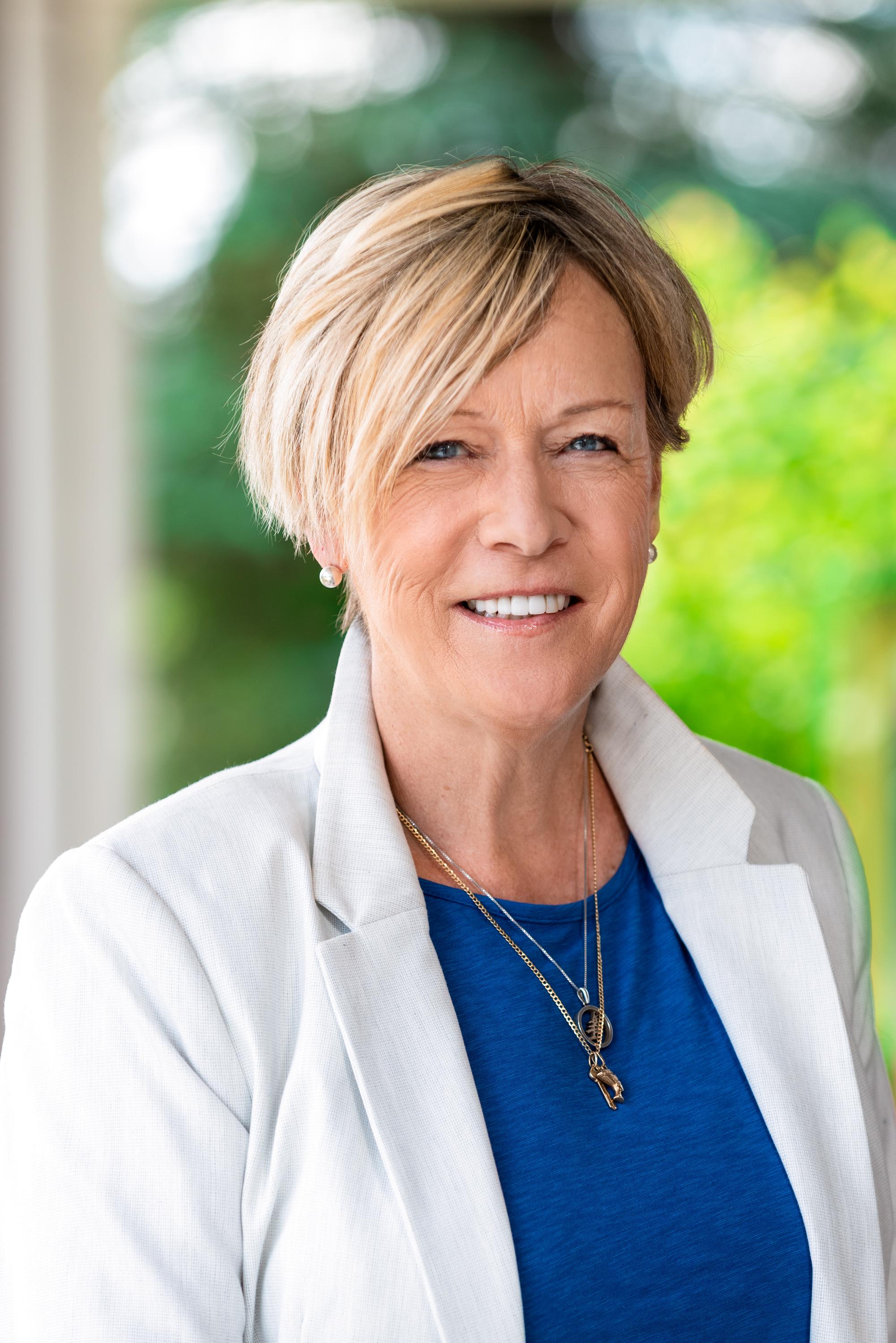



Susan Burke, Sales Representative | Britt Burke-Brenn




Susan Burke, Sales Representative | Britt Burke-Brenn

Phone: 705.789.9677
Fax:
705.789.3770
Mobile: 705.787.5414

100 -
395
CENTRE STREET NORTH
Huntsville,
ON
P1H2P9
| Lot Frontage: | 104.00 Feet |
| Lot Depth: | 104 Feet |
| No. of Parking Spaces: | 6 |
| Floor Space (approx): | 2274 Square Feet |
| Built in: | 1910 |
| Bedrooms: | 4 |
| Bathrooms (Total): | 2+0 |
| Zoning: | R3 |
| Architectural Style: | Two Story |
| Basement: | Crawl Space , Unfinished |
| Construction Materials: | Aluminum Siding |
| Cooling: | Central Air |
| Exterior Features: | Year Round Living |
| Fireplace Features: | Living Room , Wood Burning |
| Heating: | Forced Air , Natural Gas |
| Interior Features: | High Speed Internet |
| Acres Range: | < 0.5 |
| Driveway Parking: | Private Drive Single Wide , Visitor Parking |
| Laundry Features: | Inside |
| Lot Features: | Urban , Arts Centre , Business Centre , City Lot , Library , Place of Worship , Playground Nearby , Public Transit , Rec./Community Centre , Schools , Shopping Nearby |
| Parking Features: | Attached Garage , Garage Door Opener , Gravel |
| Road Frontage Type: | Municipal Road , Public Road , Year Round Road |
| Road Surface Type: | Paved |
| Roof: | Asphalt Shing |
| Sewer: | Sewer (Municipal) |
| Utilities: | Cable Connected , Cell Service , Electricity Connected , Fibre Optics , Garbage/Sanitary Collection , Natural Gas Connected , Recycling Pickup , Phone Connected |
| View: | City , Trees/Woods |
| Waterfront Features: | [] |
| Water Source: | Municipal-Metered |